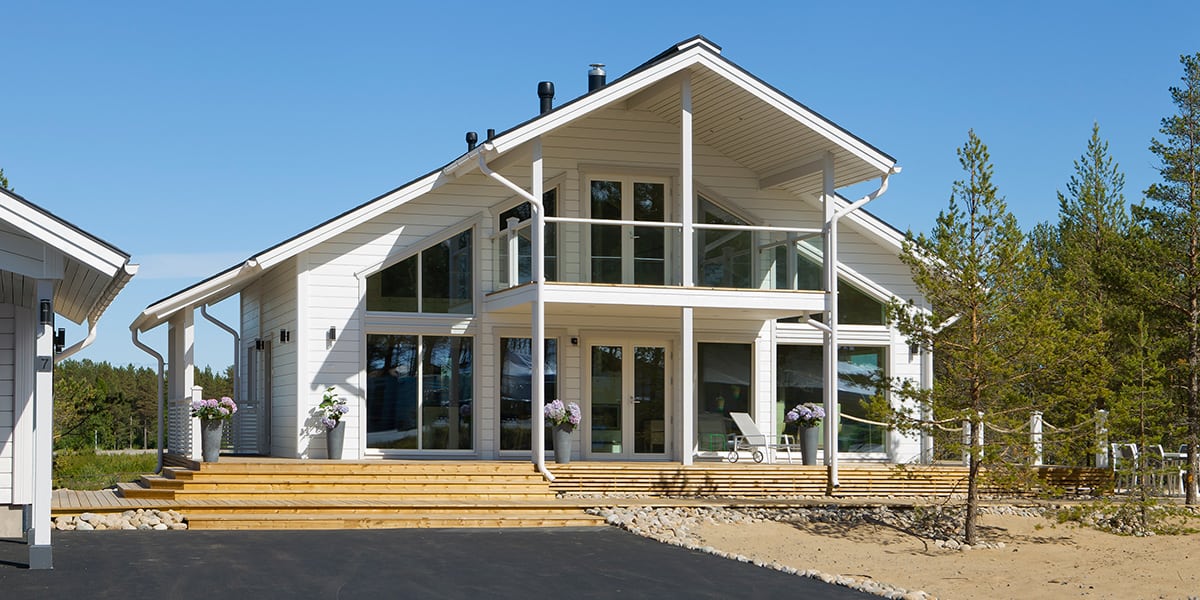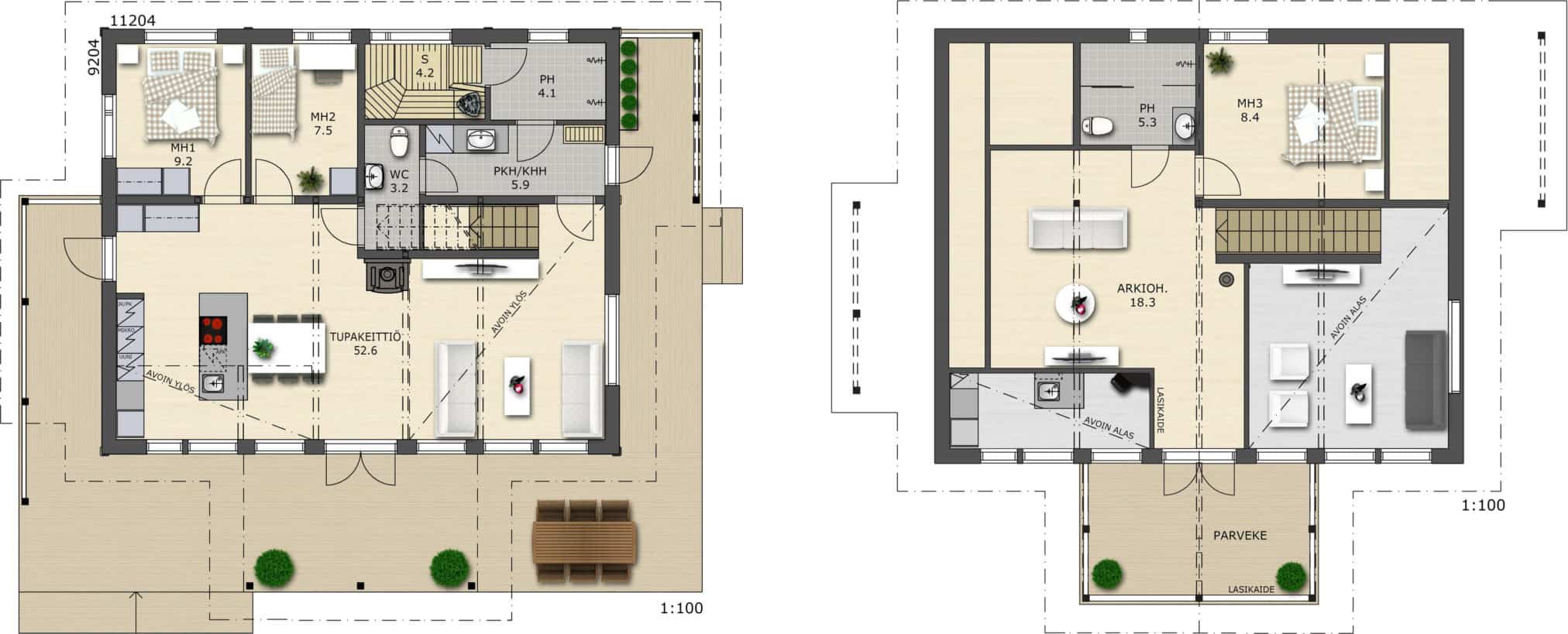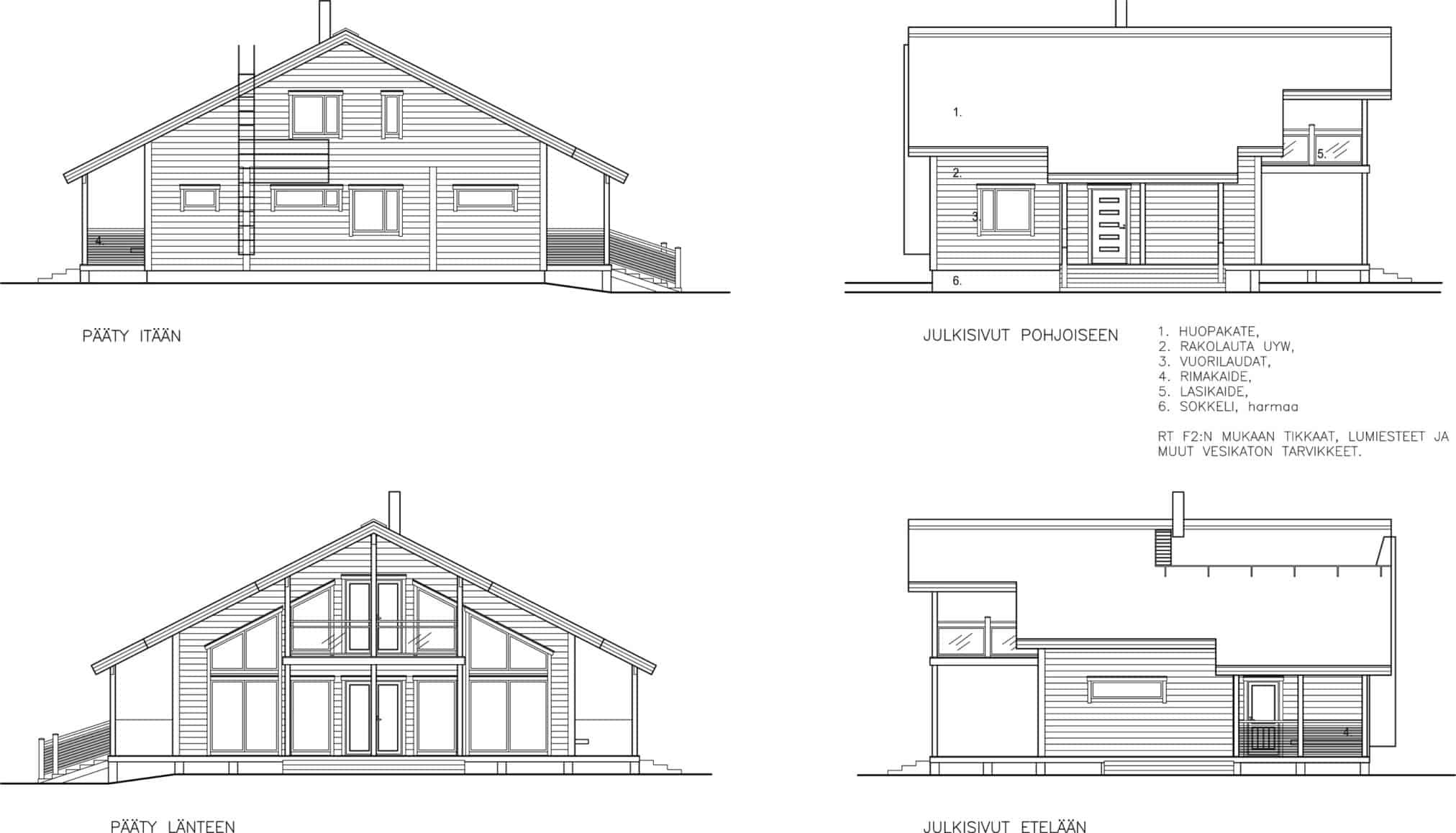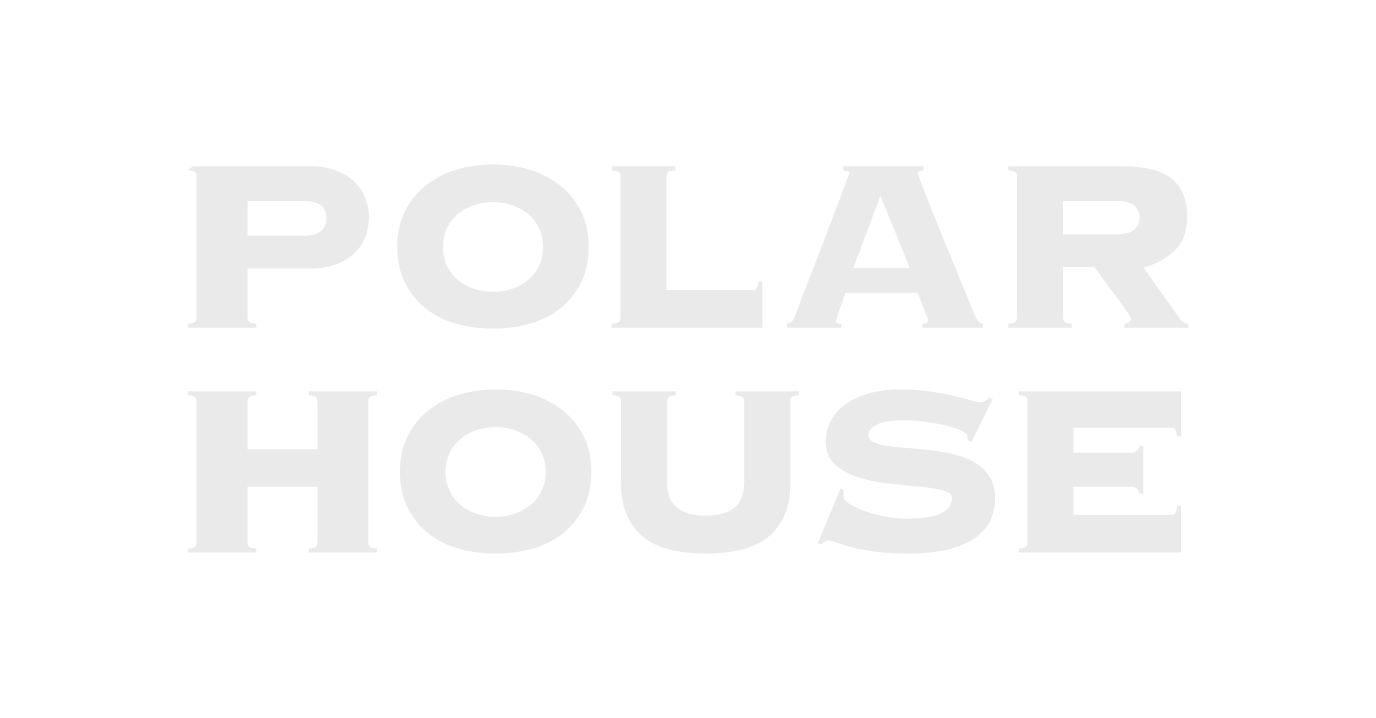Aava 139
Thermal log houses by PolarHouse are designed according to the customer's wishes, both in terms of layout and design.
I would like more information on this model

Floor area
Ground floor 103.0 m²
Loft 36.0 m²
Total 139 m²
Living area
Ground floor 89.0 m²
Loft 32.0 m²
Total 121 m²


We build your dreams
For us, every completed home, cottage or villa is someone's dream. As the builder of these dreams, we want to grow and develop to be the leading player in Northern Europe. Let's talk more about your dream.
Contact us

