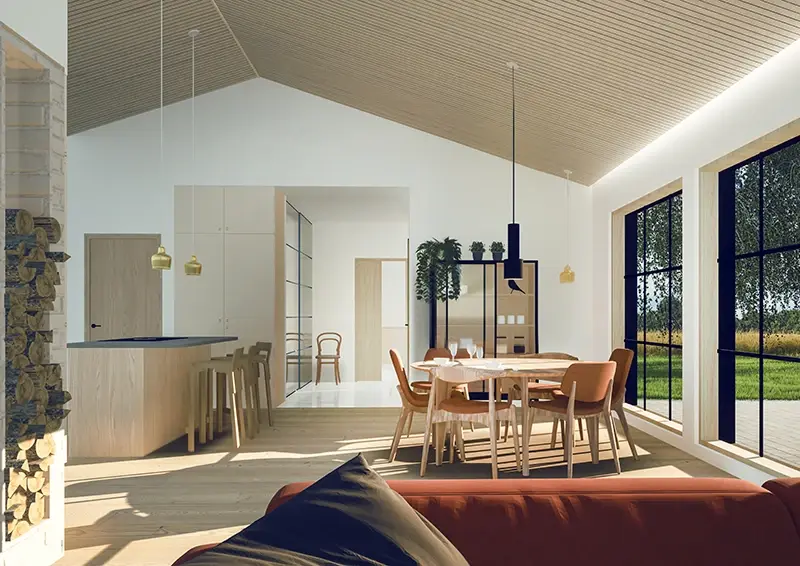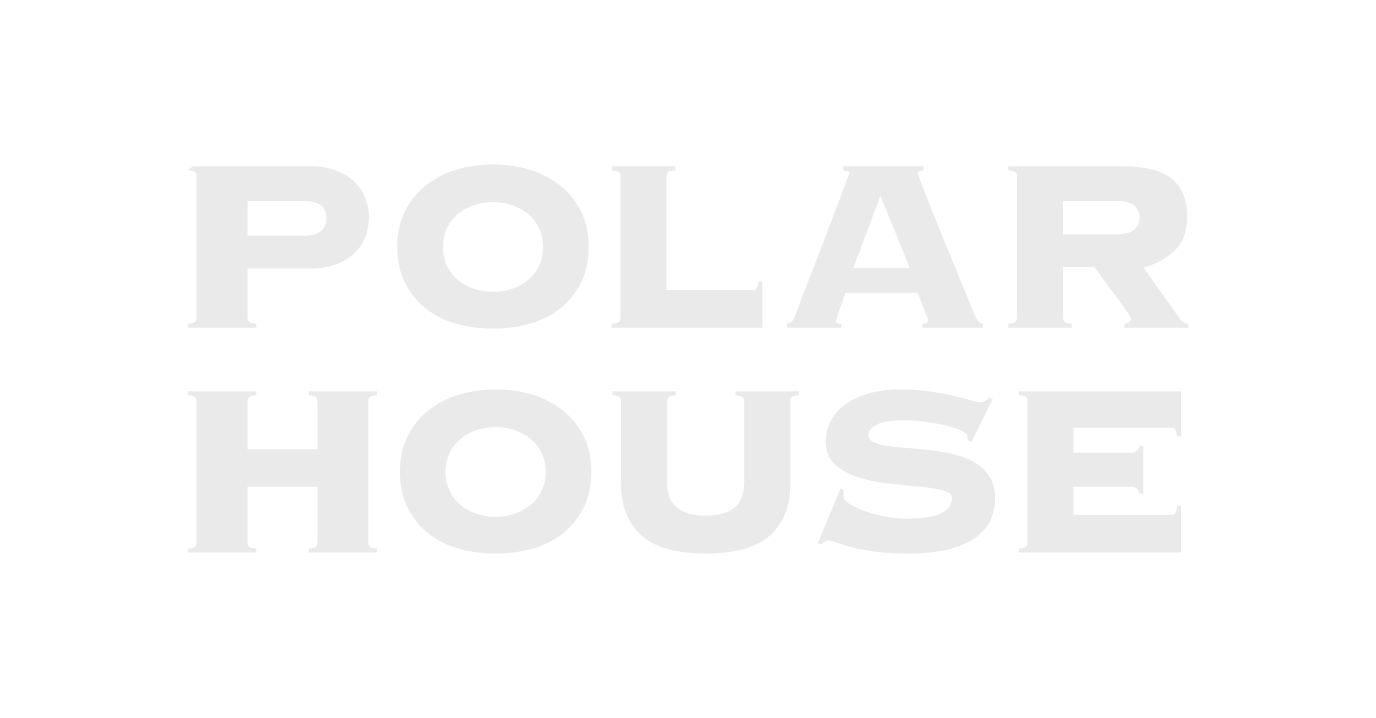Spacious Tähkä 150 log home
A modern large family wooden house kit

Spacious Tähkä 150 log home
The Tähkä 150 is a modern Scandinavian bungalow that combines the atmosphere of a traditional log house with state-of-the-art building technology. It features a high, pitched roof, enhancing the exterior of the house and creating a spacious feeling indoors.
This 4-bedroom single-storey log home has a spacious living room–kitchen with high panoramic windows and sliding doors that lead directly onto the terrace. The house has four bedrooms, the largest of which features a walk-in closet and private entrance. An auxiliary entrance can be found at the other end of the house, together with a bathroom–sauna and a spacious laundry room. The main entrance leads to a hallway equipped with a toilet. This modern log home features four entrances and a terrace stretching the entire length of the house.
The prefabricated thermal log units of a
PolarHouse log cabin kit are manufactured in dry factory conditions and delivered to the building site as a complete, ready solution. Read more about PolarHouse’s thermal log.
Gross floor area
Ground floor: 154.9 m²
Net floor area
Ground floor: 136.9 m²


We build your dreams
For us, every completed home, cottage or villa is someone's dream. As the builder of these dreams, we want to grow and develop to be the leading player in Northern Europe. Let's talk more about your dream.
Contact us

