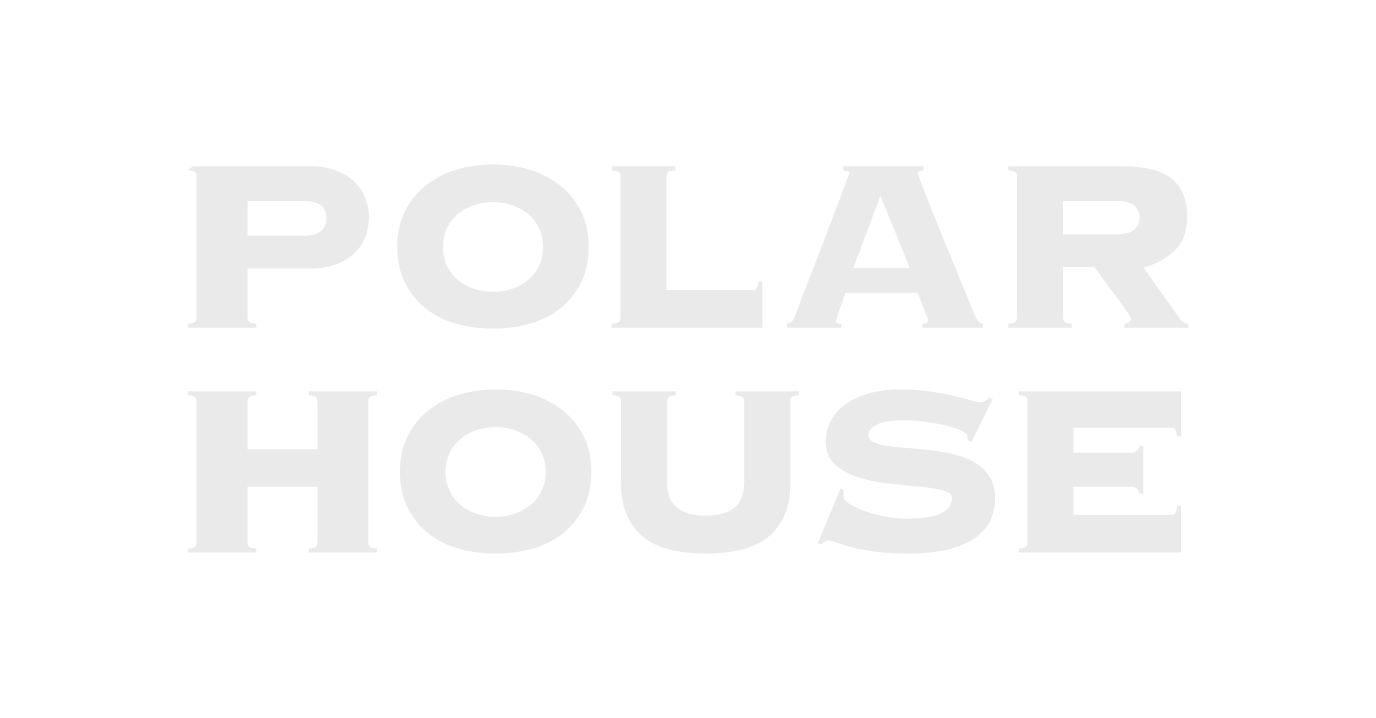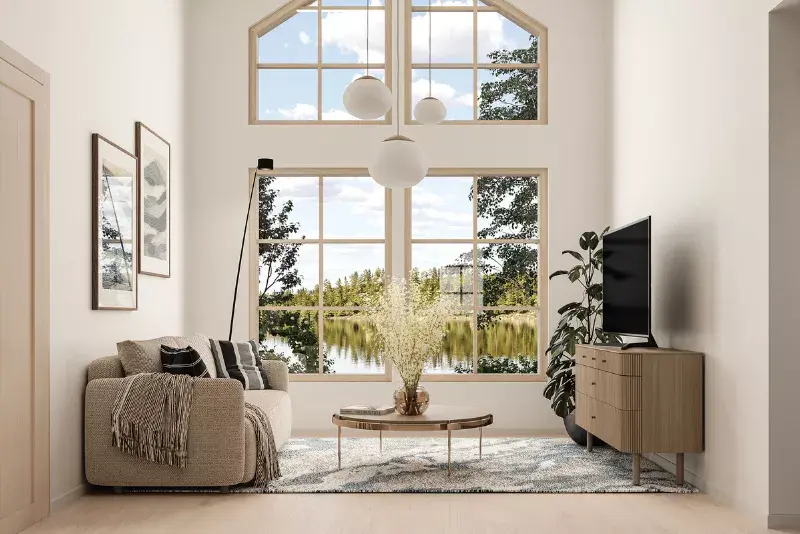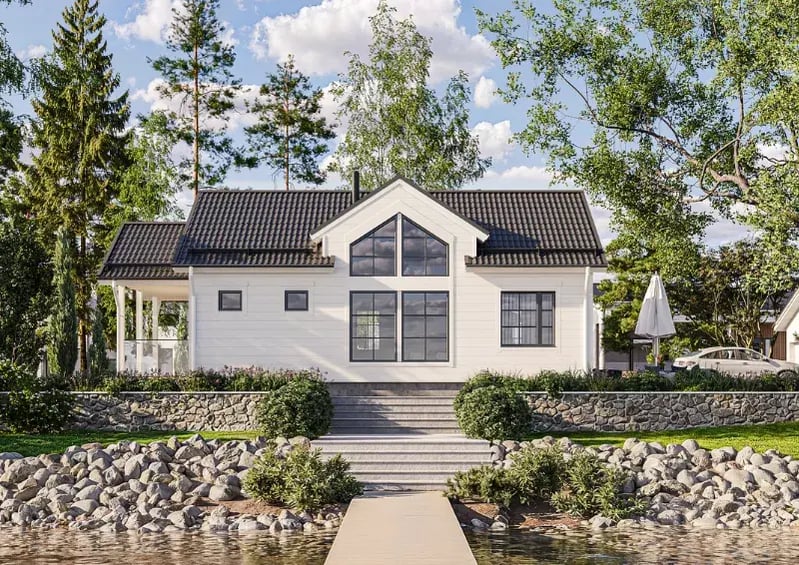
The Hohde 60 small log house adapts to various uses
The single-storey Hohde 60 is a small log house designed to meet the growing demand for smaller houses of 60m2–80 m2.
This energy-efficient small log home has everything you need, and the high panoramic window in the living room–kitchen maximises the sense of space and brightness. The layout of this modern Scandinavian holiday house is well-defined, with a functional open-plan kitchen, two bedrooms, entrance hall, sauna, bathroom, WC and laundry room, as well as a comfortable corner terrace. It is equally suited to permanent living and as a second home.
The prefabricated units of a PolarHouse thermal log cabin kit are manufactured in dry factory conditions and delivered to the building site as a complete, ready solution. Read more about PolarHouse’s thermal log.
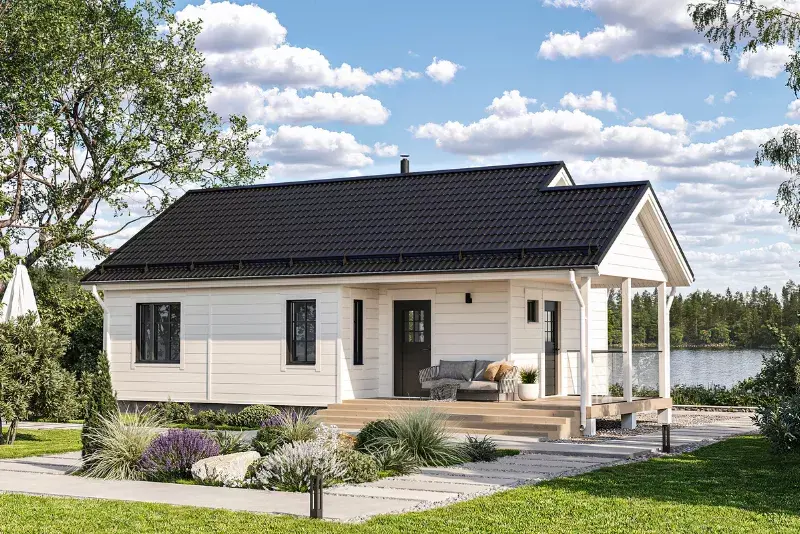
Gross floor area
Ground floor: 62.8 m²
Net floor area
Ground floor: 53.7 m²
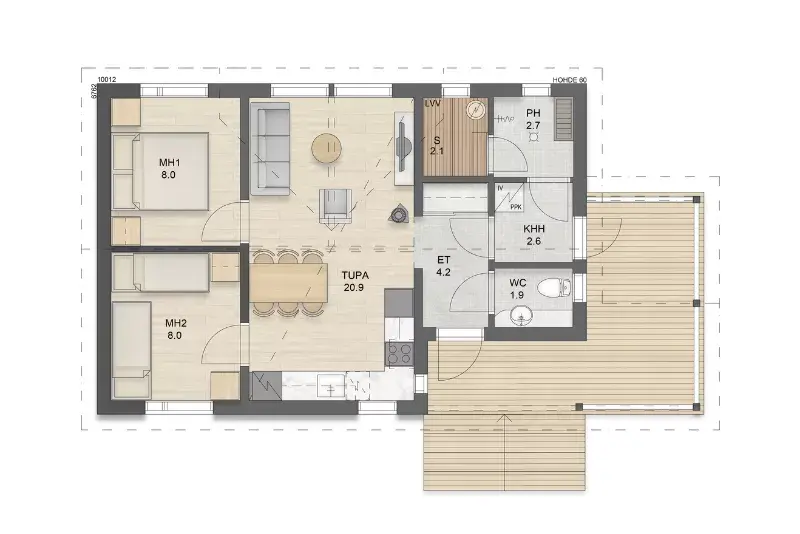
We build your dreams
For us, every completed home, cottage or villa is someone's dream. As the builder of these dreams, we want to grow and develop to be the leading player in Northern Europe. Let's talk more about your dream.
Contact us
