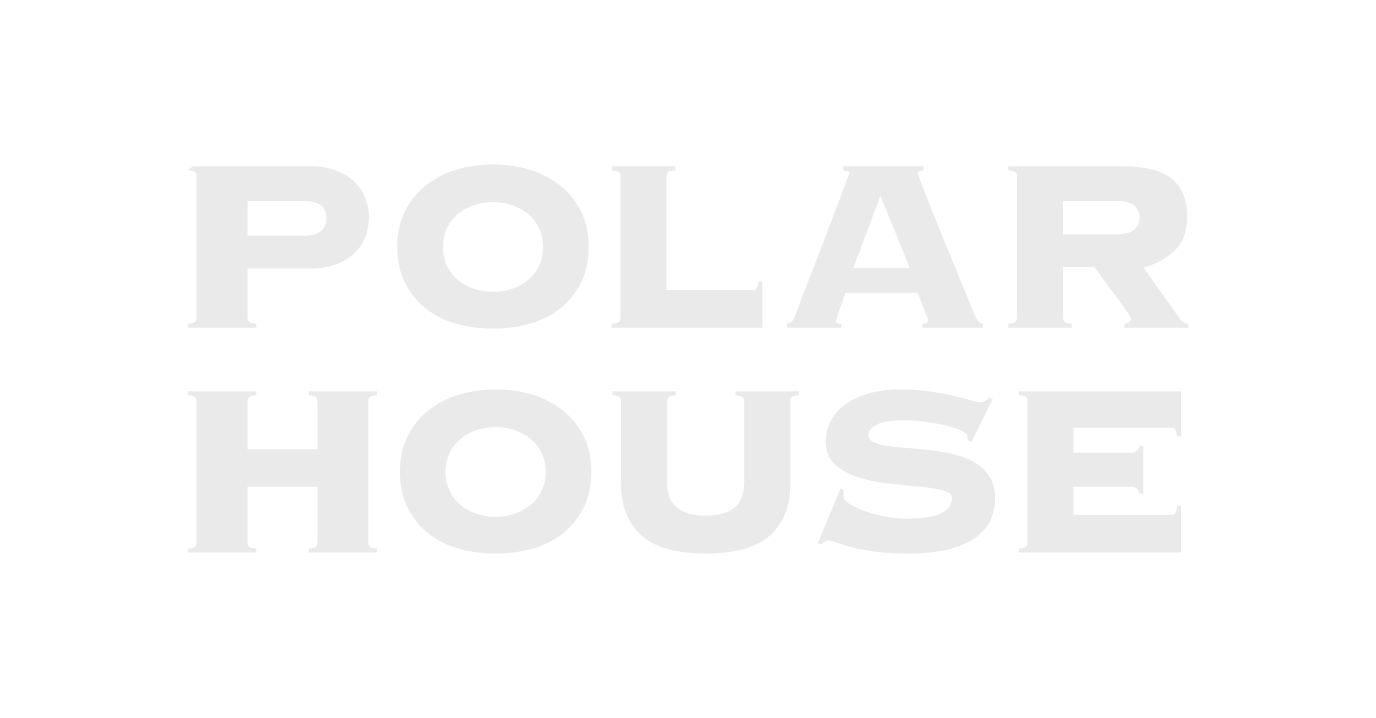Luode 110 scandinavian log house
With its streamlined design, this Scandinavian log cabin blends into the landscape and is particularly well suited to archipelagos and waterside locations.
I´d like to hear more about this model

With its streamlined design, this Scandinavian log cabin blends into the landscape and is particularly well suited to archipelagos and waterside locations.
The elongated Luode 100 model has a spacious living room and kitchen with a row of windows offering magnificent panoramic views of the surrounding nature. The other long side comprises three bedrooms and a toilet. The other end of the house is reserved for a spacious sauna area. There are four entrances from the terrace, which surrounds almost the entire house. Both the floor plan and the exterior can be customised.
PolarHouse’s thermal prefab Scandinavian log cabin refers to a wooden chalet delivered as a prefabricated unit, which is assembled in dry factory conditions and transported to the construction site as a ready-made solution. Unlike traditional solid and laminated log constructions, where logs are laid one by one, PolarHouse’s prefab log cabins allow for faster and more efficient construction, thanks to a higher level of pre-completion.
Floor area:
Ground floor: 116.2 m²
Living area:
Ground floor: 101.6 m²

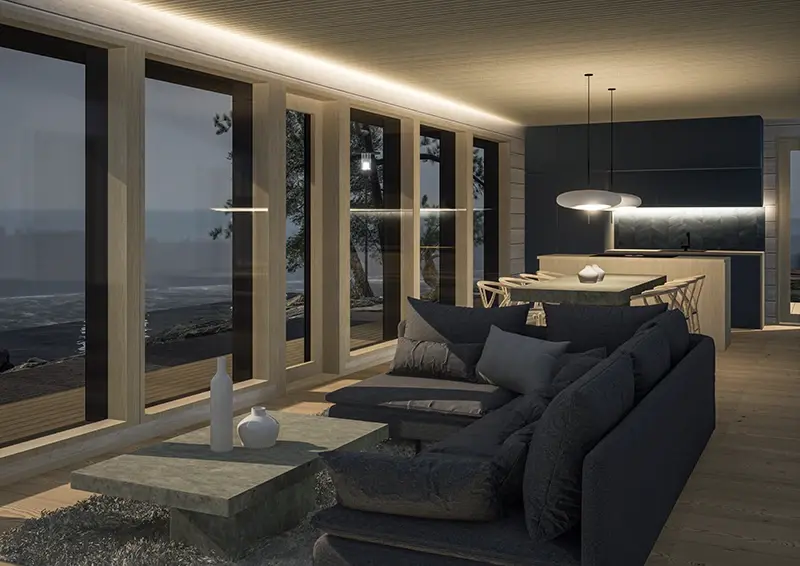
Modern log house in Parainen
We built a 109 m² archipelago villa based on the Luode 110 model in Parainen.
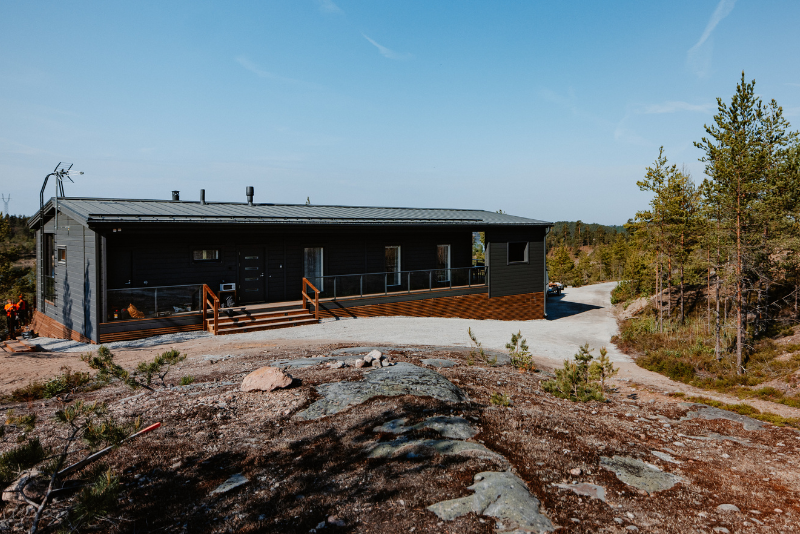
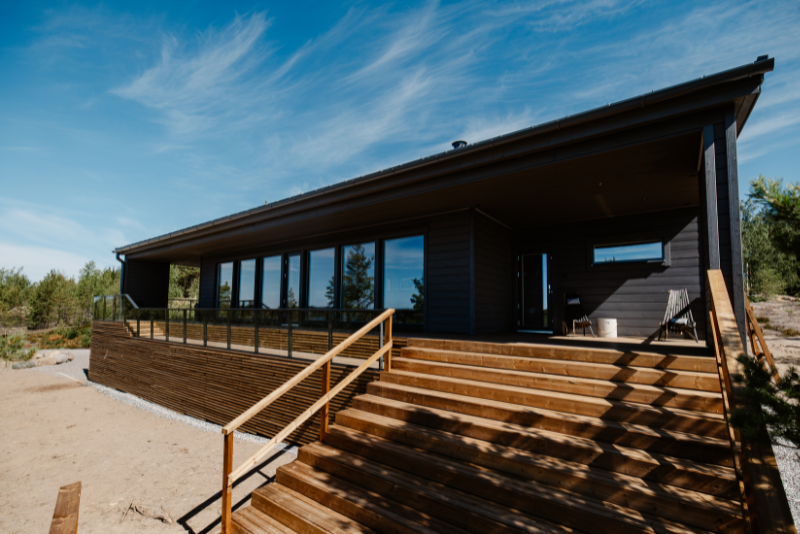
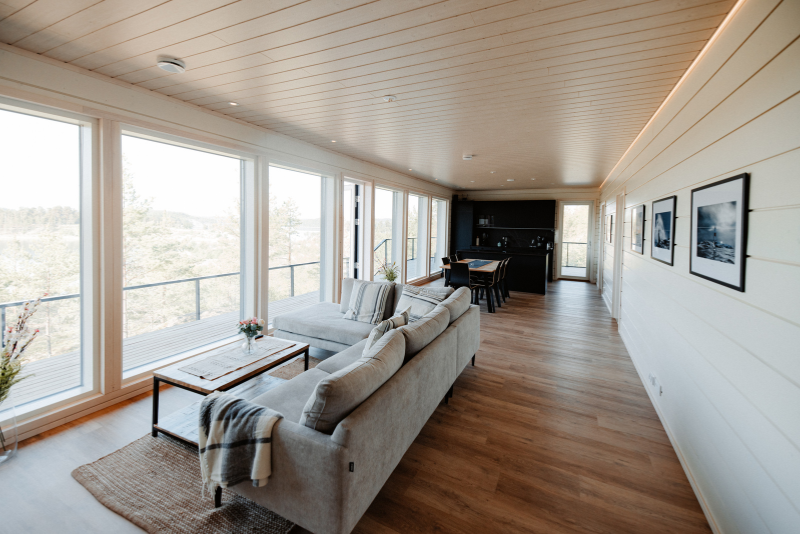
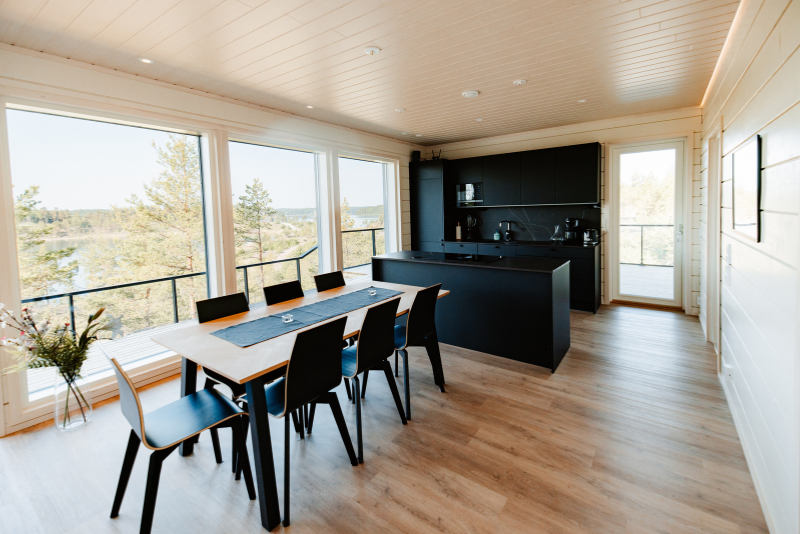
We build your dreams
For us, every completed home, cottage or villa is someone's dream. As the builder of these dreams, we want to grow and develop to be the leading player in Northern Europe. Let's talk more about your dream.
Contact us
