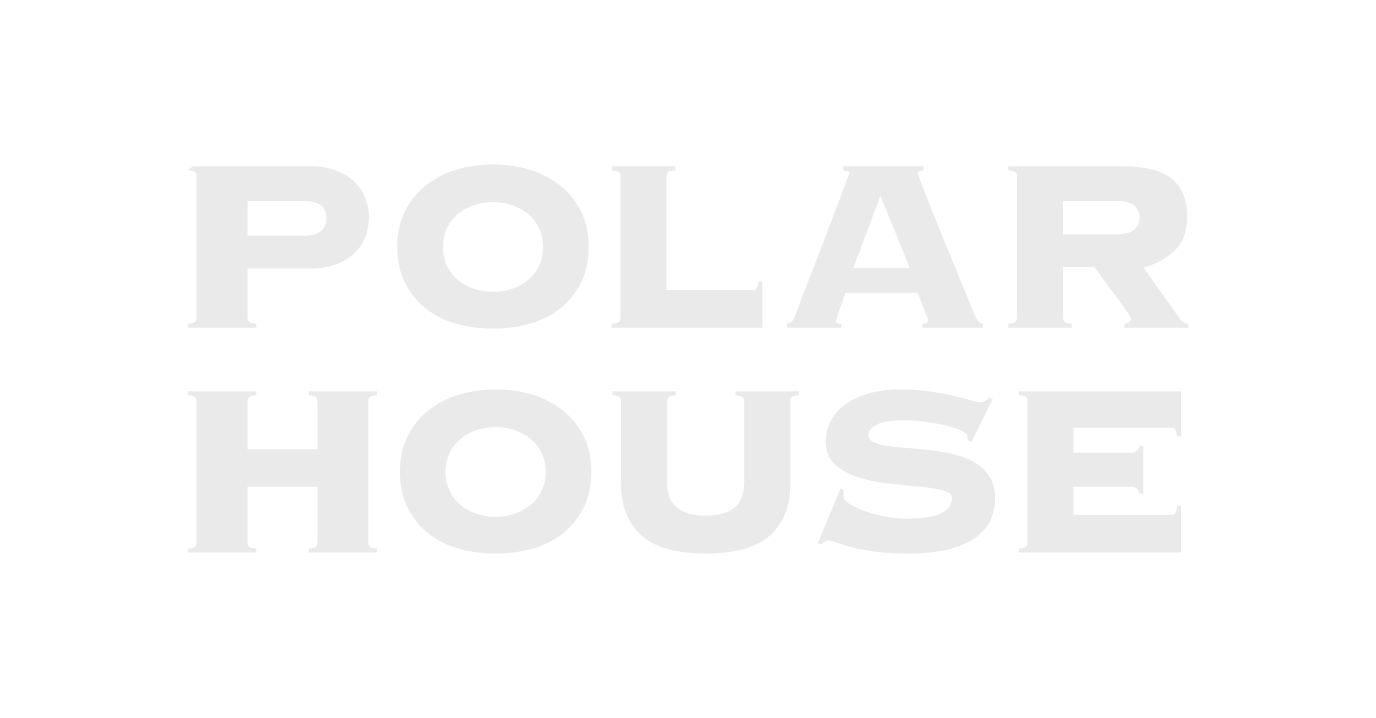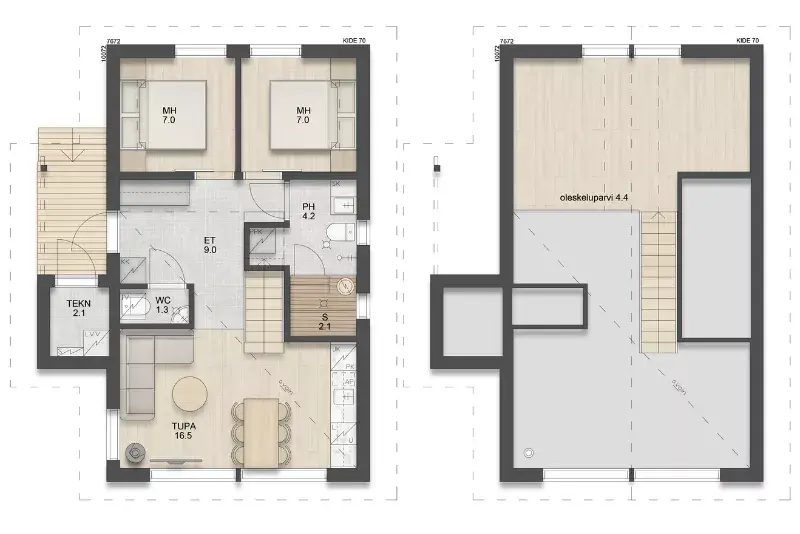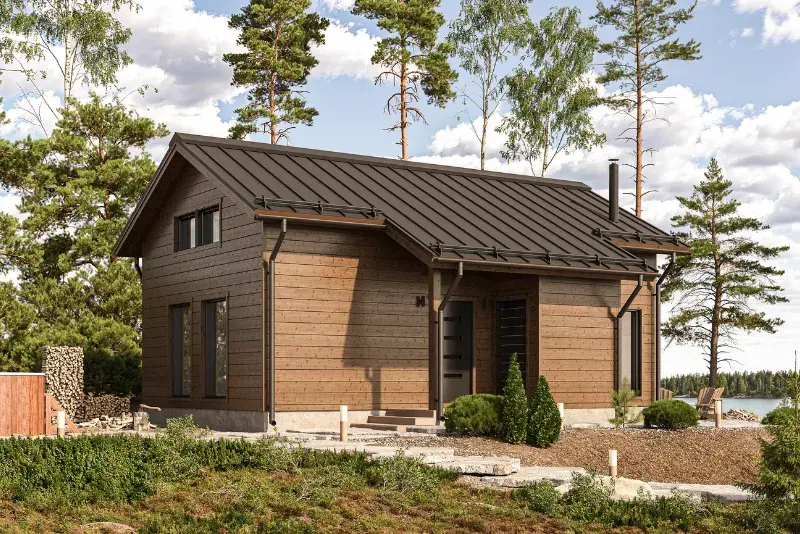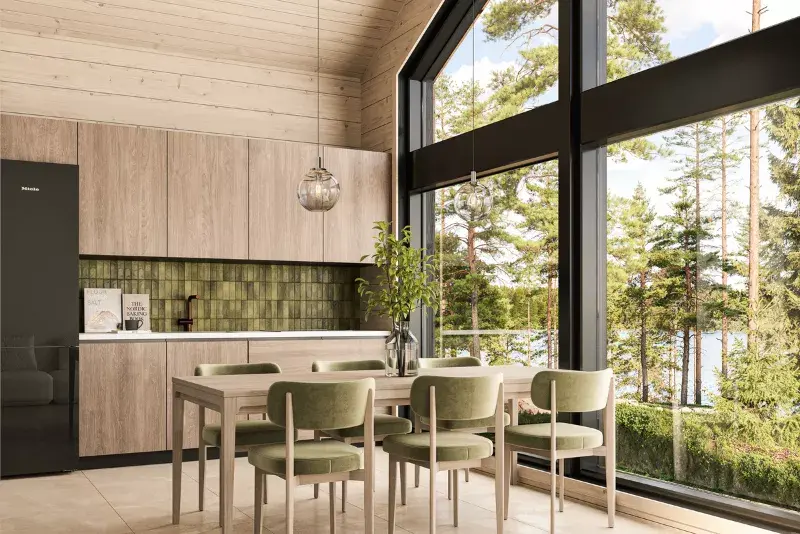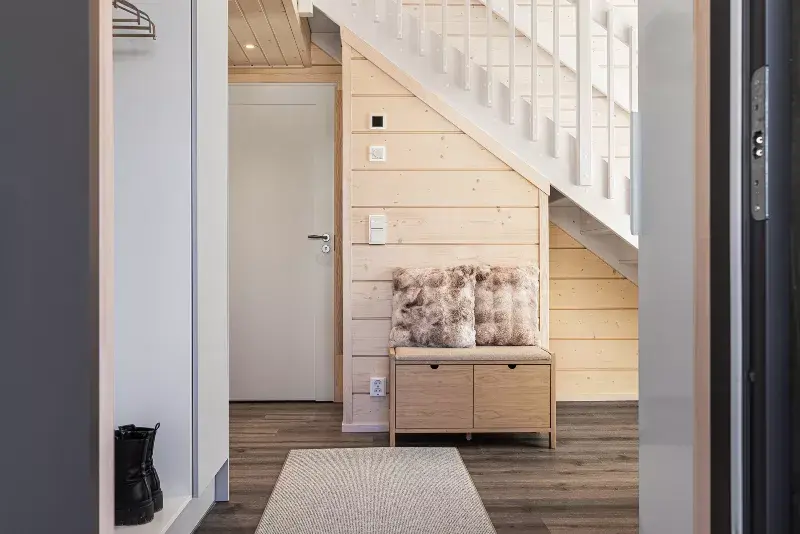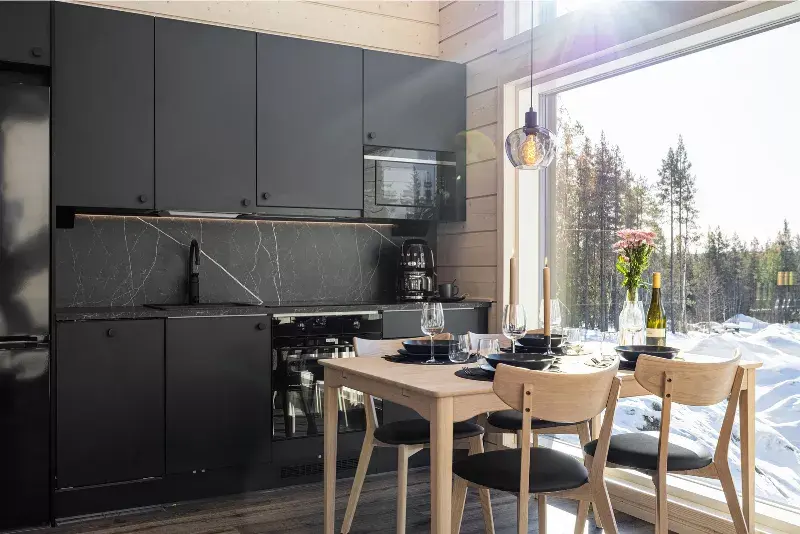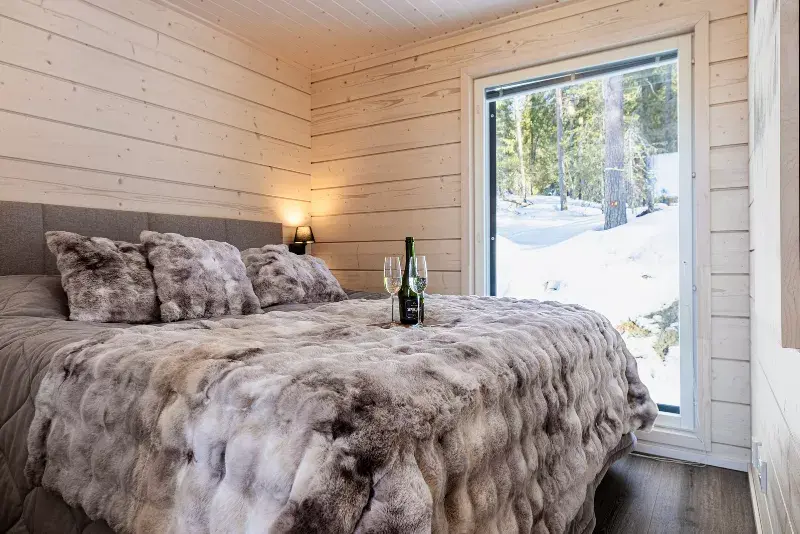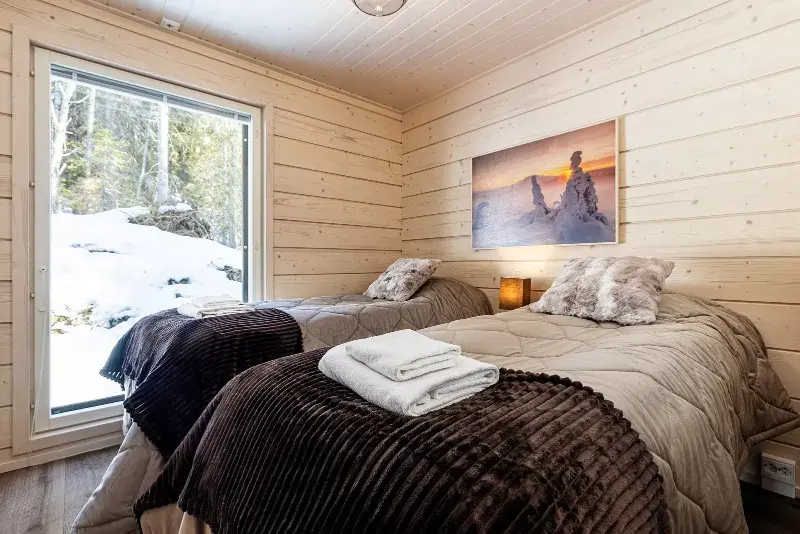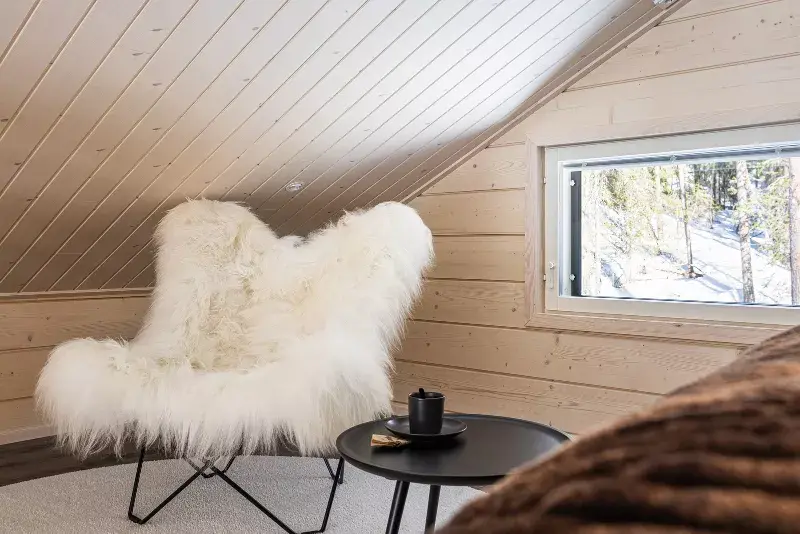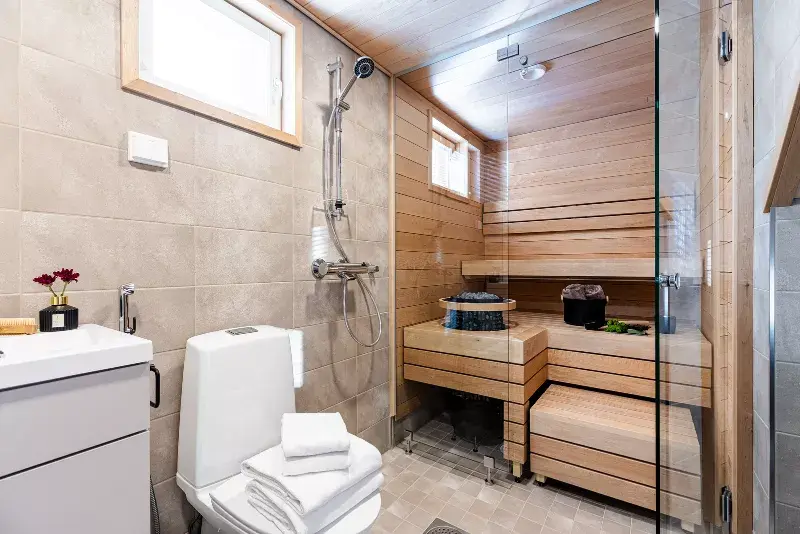Scandinavian log cabin Kide 70
Small villa with two bedrooms and a loft
Olen kiinnostunut tästä mallista
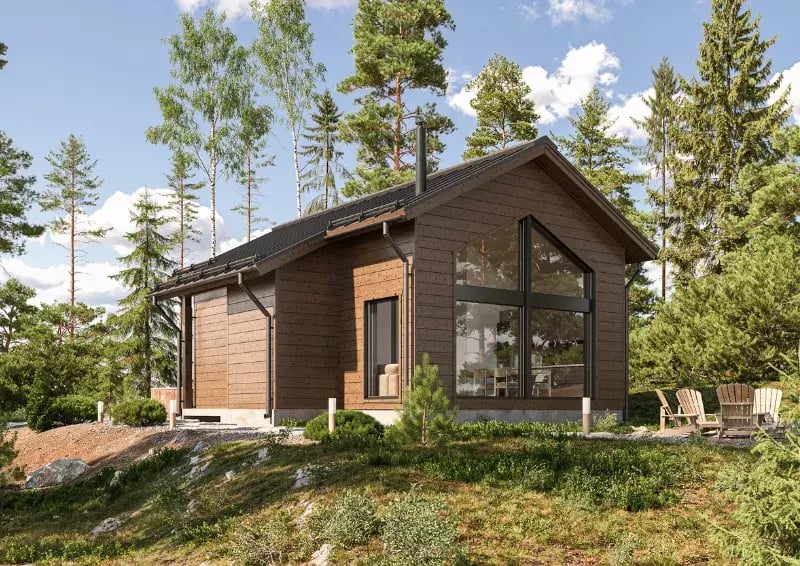
Compact two-storey cottage
With its modern look, impressive panoramic windows, and functional floor plan, the Kide 70 house model is an ideal holiday home for all the family. The ground floor has two double bedrooms, a spacious living room-kitchen, a sauna area, a separate toilet, a hallway, and a separate outdoor storage room. The versatile loft provides additional space for accommodation and relaxation.
PolarHouse’s thermal prefab residential log cabin refers to a wooden chalet delivered as a prefabricated unit, which is assembled in dry factory conditions and transported to the construction site as a ready-made solution. Unlike traditional solid and laminated log constructions, where logs are laid one by one, PolarHouse’s prefab log cabins allow for faster and more efficient construction, thanks to a higher level of pre-completion.
Kerrosala
Pohjakerros 64,6 m²
Parvi 4,8 m²
Yhteensä 69,4 m²
Living area
Groud floor 53,8 m²
Loft 4,4 m²
Total 58,2 m²
We build your dreams
For us, every completed home, cottage or villa is someone's dream. As the builder of these dreams, we want to grow and develop to be the leading player in Northern Europe. Let's talk more about your dream.
Contact us
