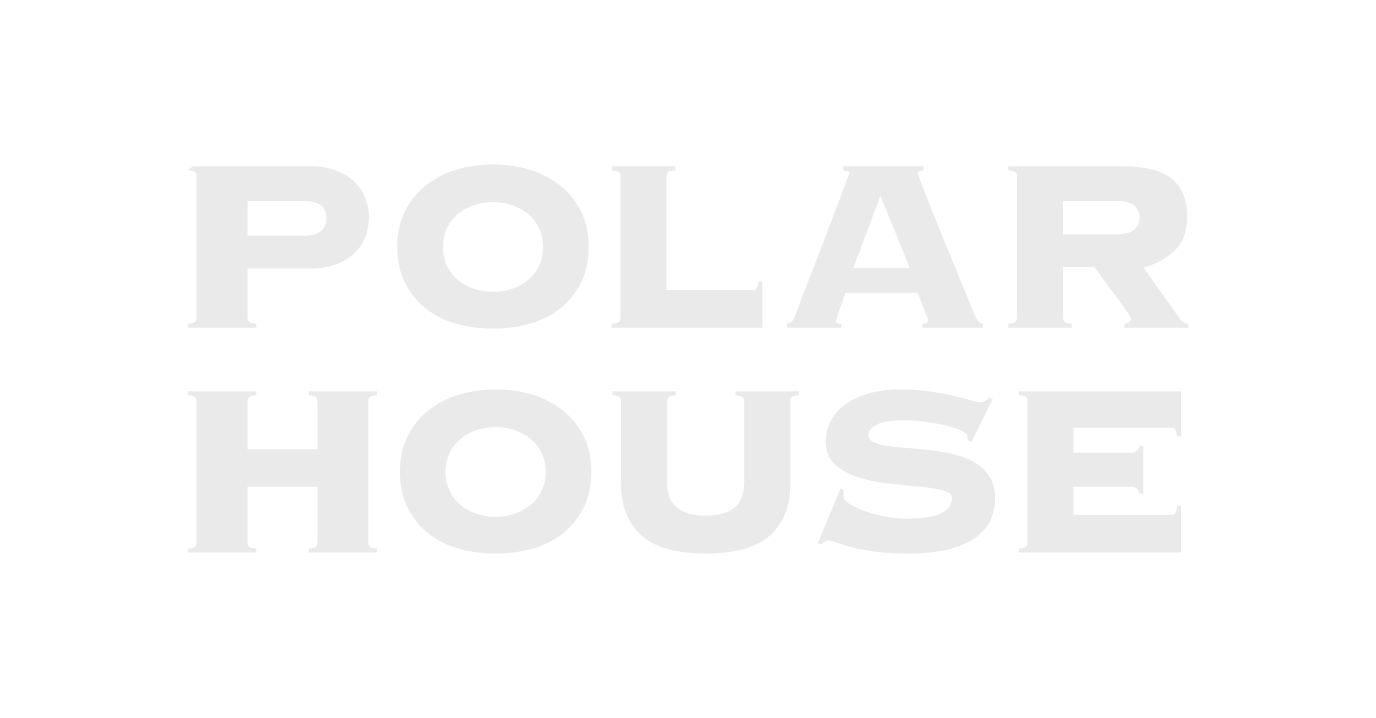Aava 100 residential log cabin
This spacious residential log cabin features two bedrooms, a kitchen/living room, a sauna area and a utility room.
Olen kiinnostunut tästä mallista
The Aava 100 is a modern single-storey vacation home with large windows that bring the surrounding landscape and atmosphere into the interior. This popular model can be modified to suit all size requirements.
- 30 m² open-plan kitchen-living room
- Two double bedrooms, one of which has a walk-in wardrobe
- Sauna, washroom, utility room and separate toilet
- Corner terrace opening in two directions
- Two entrances, a hallway and a technical room.
PolarHouse’s thermal residential log cabin refers to a wooden chalet delivered as a prefabricated unit, which is assembled in dry factory conditions and transported to the construction site as a ready-made solution. Unlike traditional solid and laminated log constructions, where logs are laid one by one, PolarHouse’s prefab log cabins allow for faster and more efficient construction, thanks to a higher level of pre-completion.
Floor area:
Ground floor: 103.1 m²
Living area:
Ground floor: 90 m²
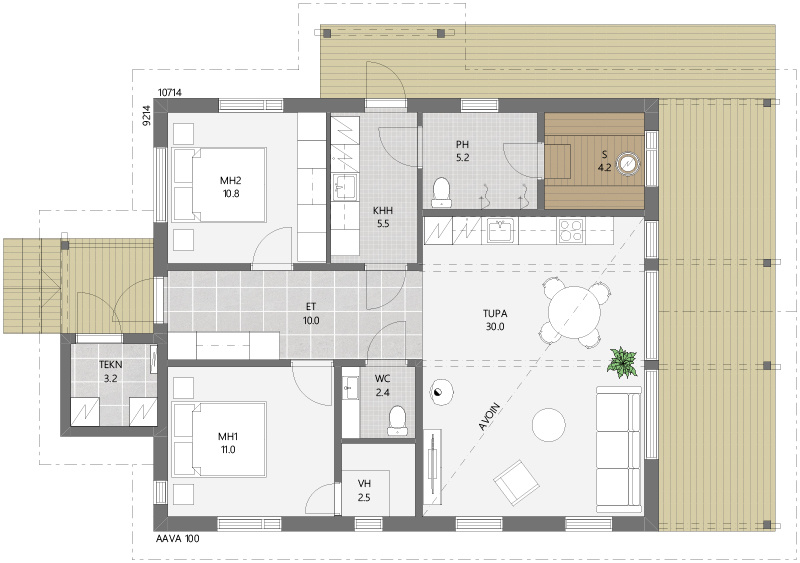
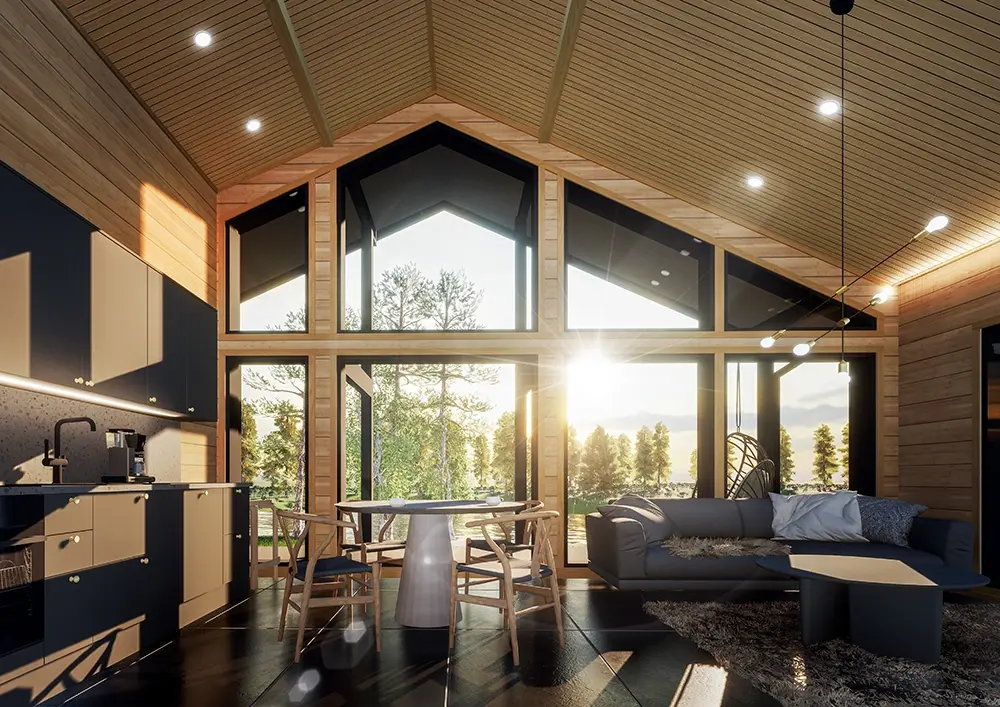
Aava 100 log cabin in Levi
Log cabins can be adapted to many different styles. We built a modern log cabin in Levi that looks like a round log cabin from the outside, but is light and modern on the inside. The large end window characteristic of the Aava model brings light and space into the room.
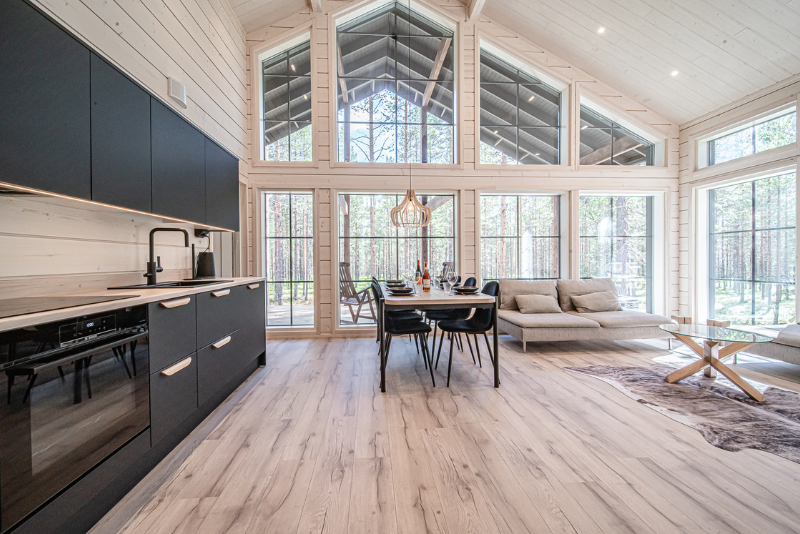
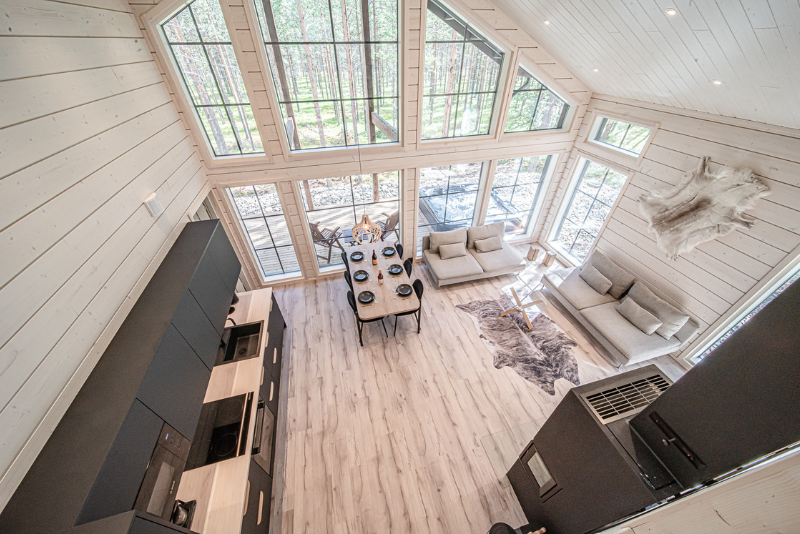
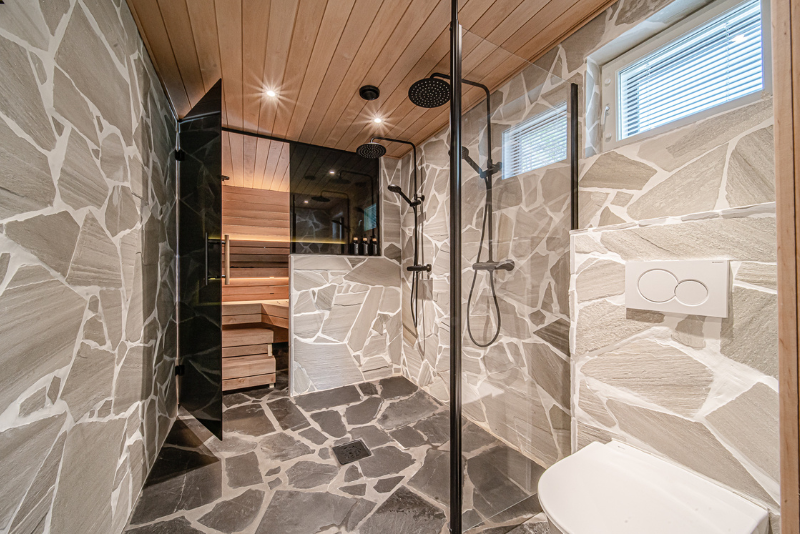
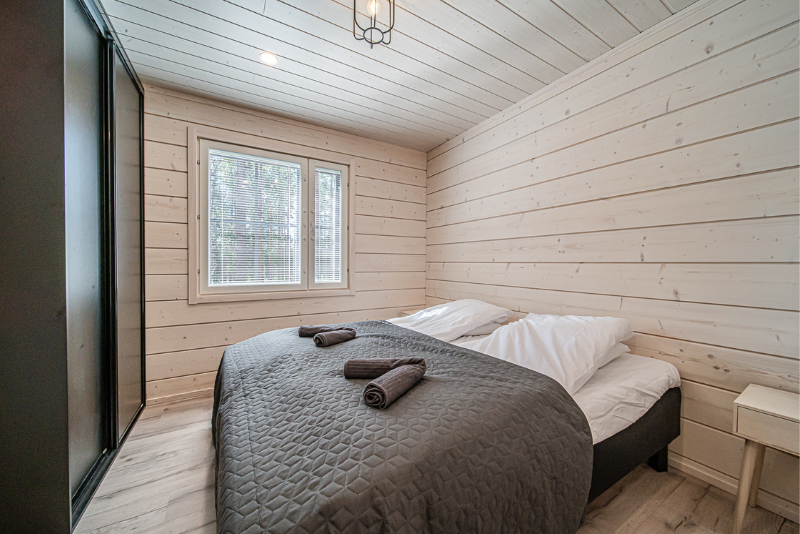
We build your dreams
For us, every completed home, cottage or villa is someone's dream. As the builder of these dreams, we want to grow and develop to be the leading player in Northern Europe. Let's talk more about your dream.
Contact us
